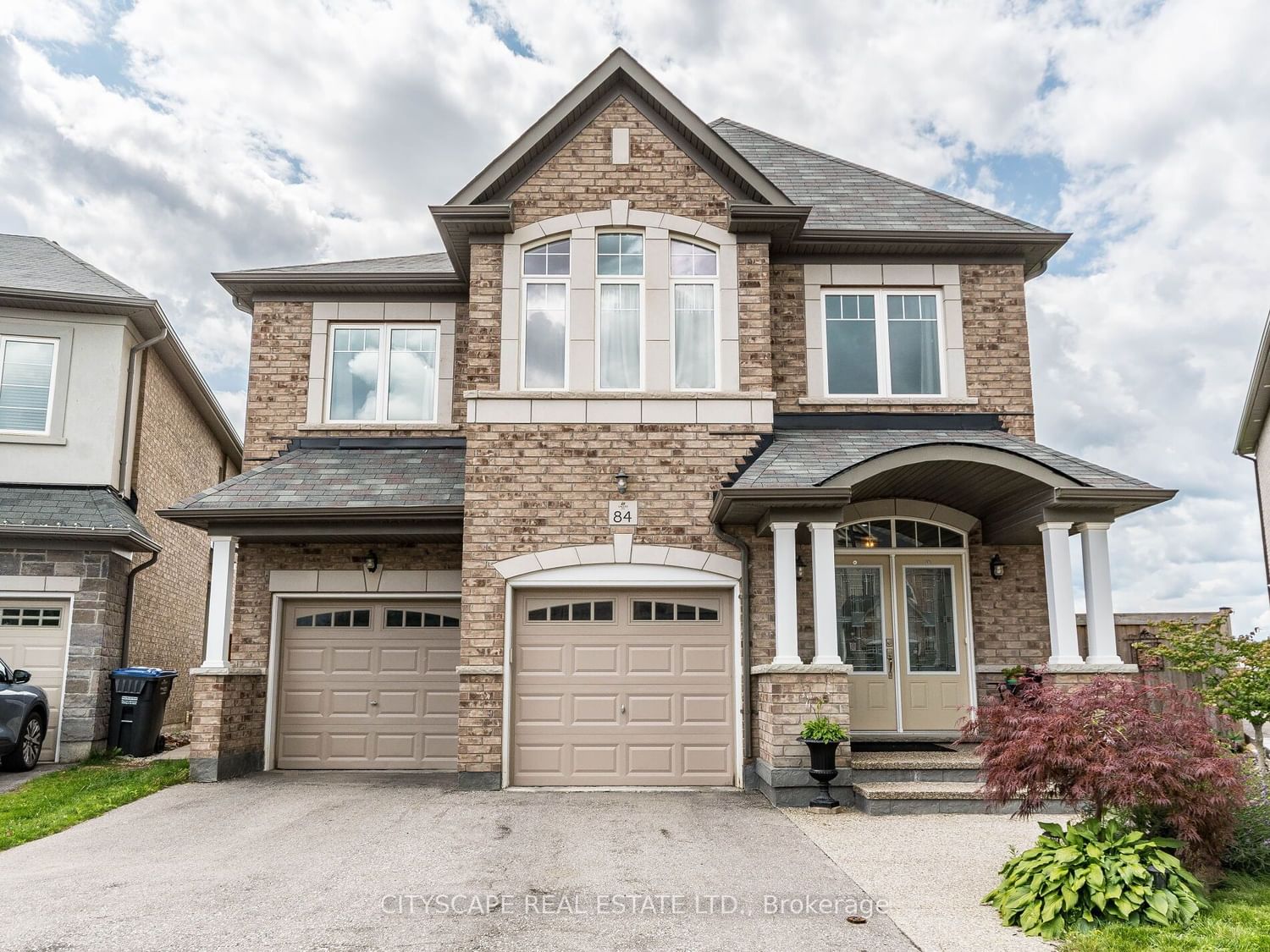$1,499,000
$*,***,***
4+1-Bed
5-Bath
2500-3000 Sq. ft
Listed on 7/24/23
Listed by CITYSCAPE REAL ESTATE LTD.
Absolutely Immaculate! See Virtual Tour! Spacious & Sun-Bright Open Concept Home Features 4 Bdrms, 5 Baths w/Total Lvg Spc of ~4000Sqft, Hrdwd Flooring & 9 Ft Flat Ceilings Throughout Main Floor, Pot Lights, Modern Kitchen w/Granite Counter Tops, Centre Island, Back Splash, S/S Appliances w/Gas Stove, Butlers Pantry, Great Rm w/Mantel above Gas Fireplace, Upper Level w/3 Full Baths, Laundry Rm w/Sink & Huge Loft/Sitting Area (easily convert to 5th Bdrm), Large Master Bdrm w/5pc Ensuite, His/Her Closets, Upgraded Soaker Tub & Glass Shower, 2nd Bdrm w/3Pc Ensuite, 3rd & 4th Bdrms w/Jack and Jill 4Pc Bath w/Tub, All Bdrms w/Walk-In Closets, Large linen Closet, Professionally finished bsmt w/Separate Side Entrance,1 bdrm, 3 Pc Bath & Large Rec Rm w/built-in electric fireplace, Huge Pie-Shaped Premium Lot w/fully fenced private backyard w/gas line for BBQ, Large Patio & water fountain, Upgraded front porch & side drvway w/aggregate concrete. Close to Amenities & Mount Pleasant GO-Train Stn.
All ELF, All Existing Window Coverings, S/S (Fridge, Gas Stove & B/I Dishwasher), Washer & Dryer, Ceiling Fans w/remotes in Upper 3bdrms, Cac Unit, R/I Cvac, Water Fountain in Backyard, Electric Fireplace in Bsmt. Don't Miss This Property!
W6690302
Detached, 2-Storey
2500-3000
12
4+1
5
2
Attached
4
6-15
Central Air
Finished, Sep Entrance
Y
Brick
Forced Air
Y
$7,160.86 (2023)
100.10x30.28 (Feet) - Large Pie Shaped Lot
